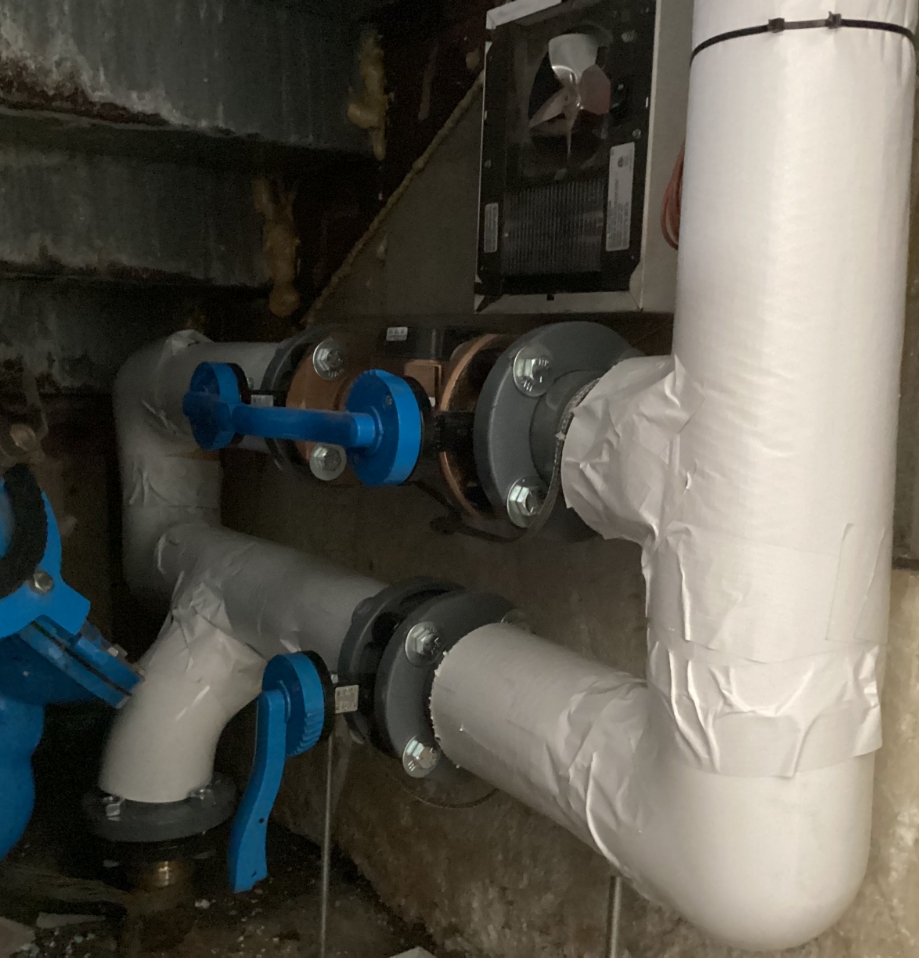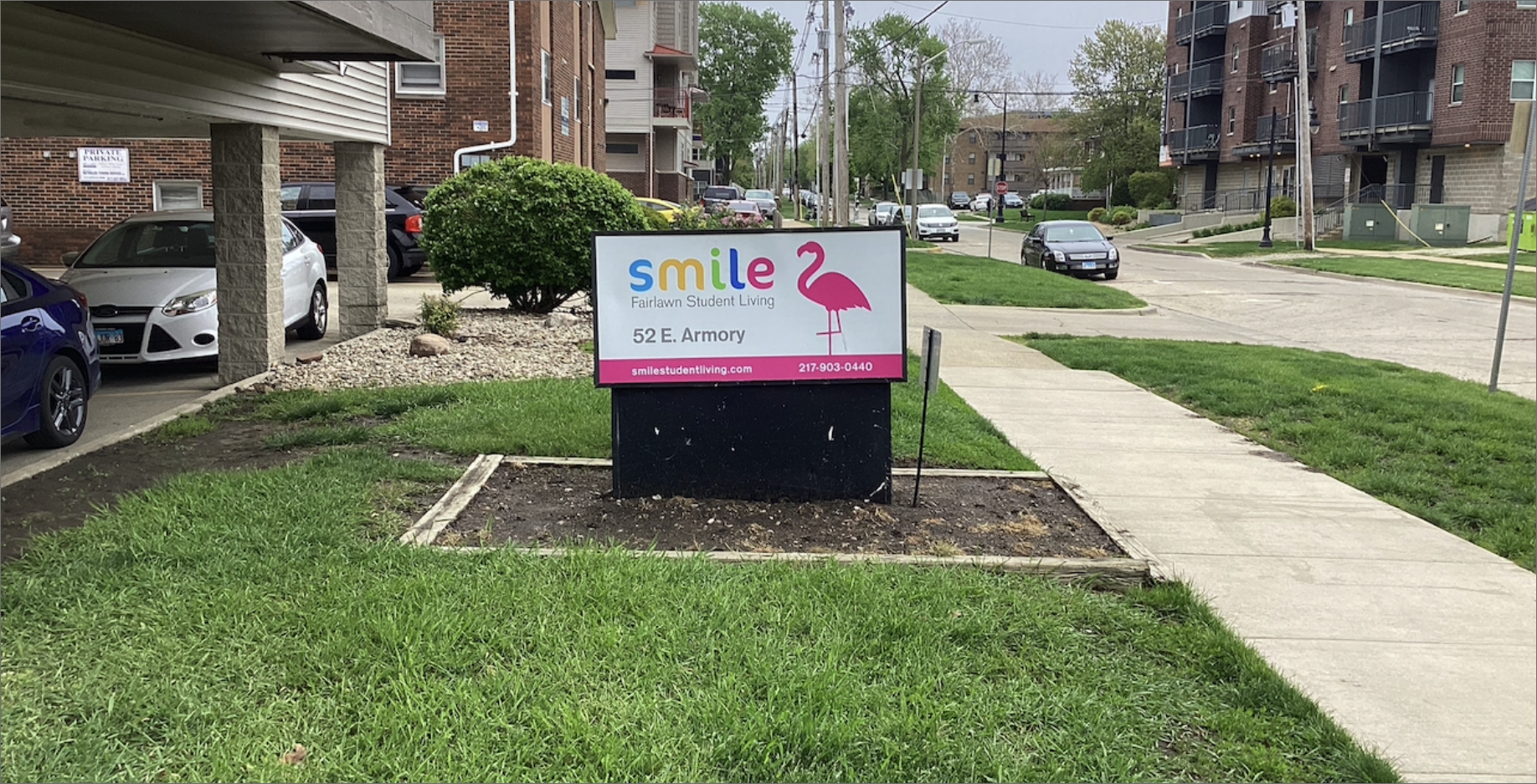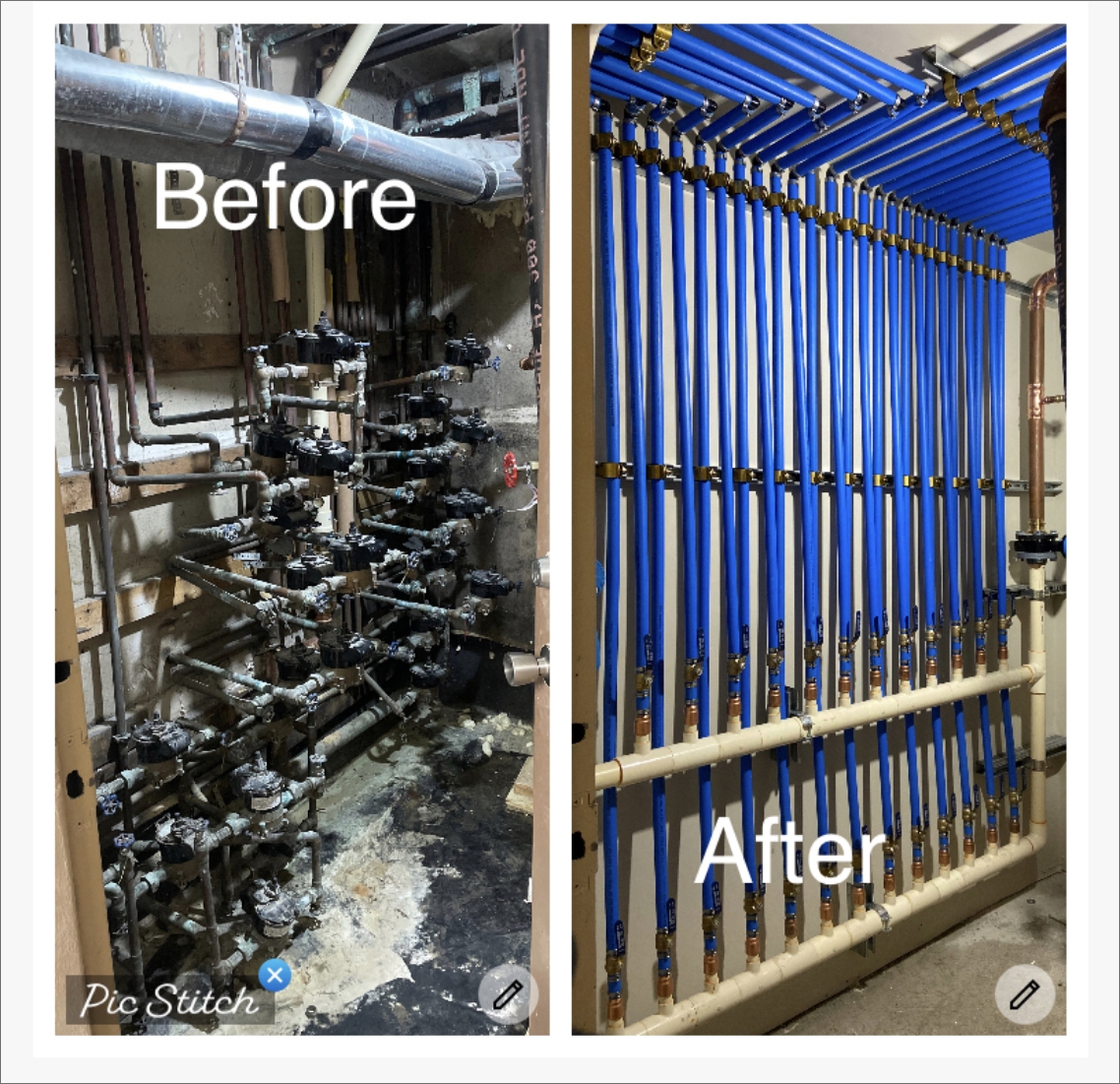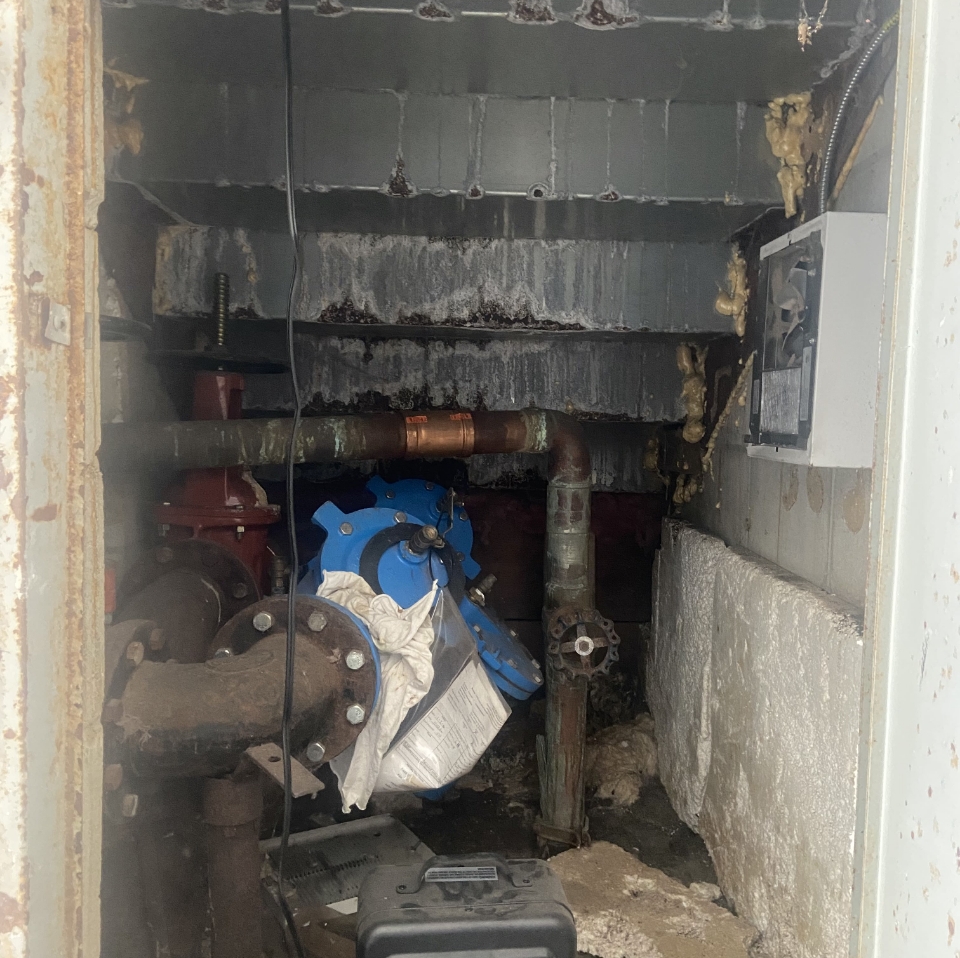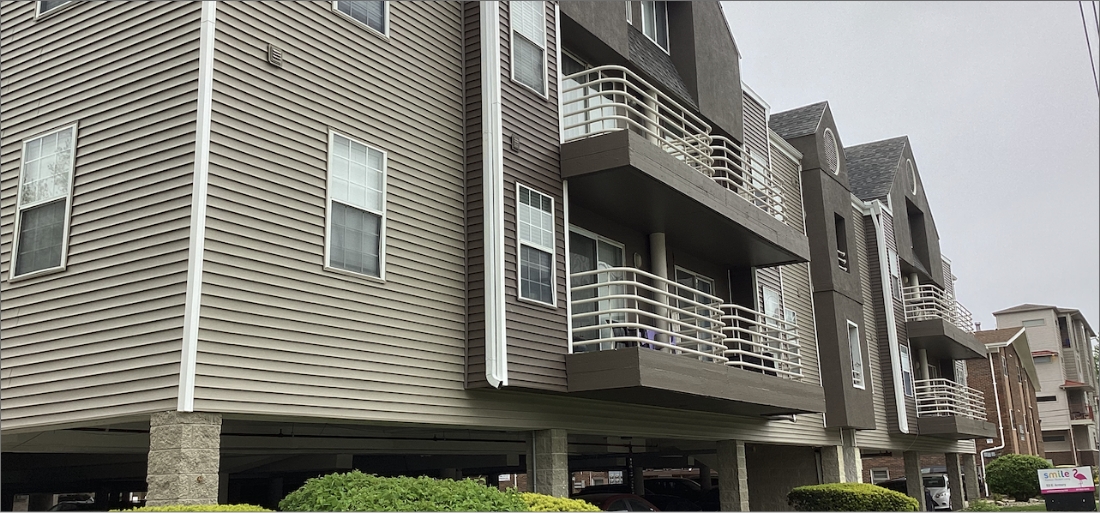
Our commercial plumbing remodel for 52 E Armory Ave in Champaign, IL, was essential to ensure the building was equipped to meet the needs of residents and project managers alike. We were tasked with consolidating utility management and enhancing infrastructure efficiency, a multi-stage project that would revolutionize the building’s plumbing system.
With a commitment to minimal disruption, the project was meticulously planned and executed in four distinct stages. Despite the need for multiple water shutdowns, our priority was ensuring that tenants could continue living in the building throughout the entirety of the project. This dedication to resident comfort and convenience drove every decision we made.
In the first stage, we laid the foundation for transformation by adding a new meter underneath the stairwell, where the main water line entered the building. This initial step set the stage for the consolidation of 54 meters into a single main meter, streamlining utility management and reducing administrative overhead.
Subsequent stages focused on enhancing the building’s mechanical rooms, which play a critical role in maintaining functionality and efficiency. We demolished and repiped smaller mechanical rooms in the second stage, followed by the demolition and temporary setup of larger mechanical rooms in the third stage. This strategic approach allowed for the renovation of entire mechanical rooms, including flooring and drywall, without disrupting water service to residents.
Finally, in the fourth stage, we completed the repiping of the larger mechanical room, ensuring that the building’s plumbing infrastructure was not only consolidated but also optimized for maximum efficiency. The result was not only a reduction in the number of meters but also significantly cleaner and more organized mechanical rooms, reflecting our commitment to excellence in every aspect of the project.
